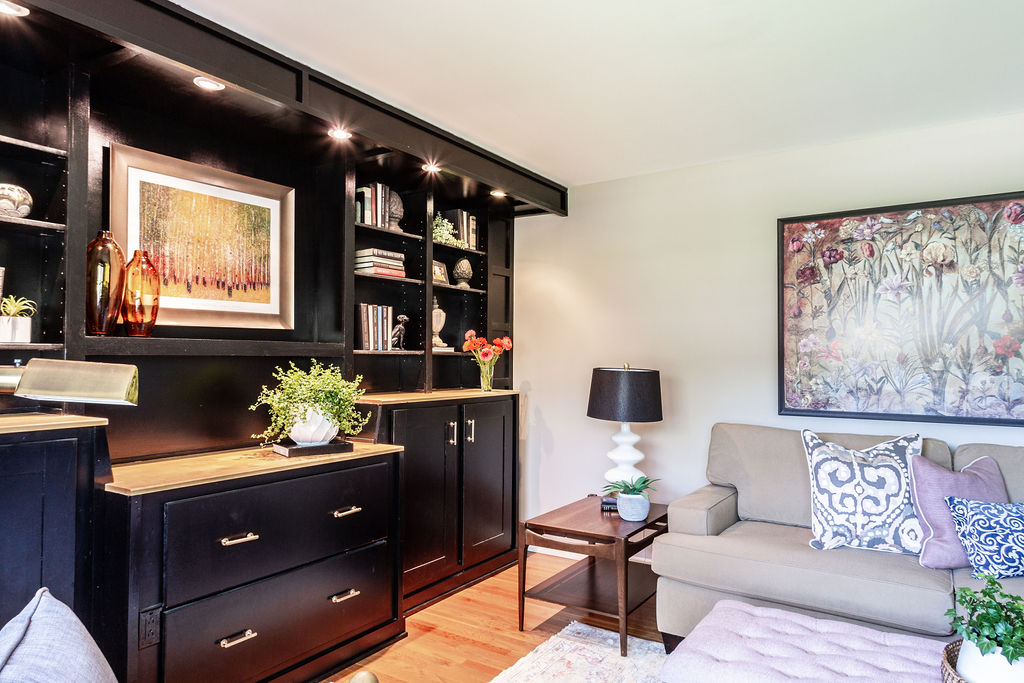I received a call from a woman who had seen my work and had come to the conclusion that she, too, deserved to have a pretty home! I first met with her to discuss her dining room. As I always do with a new client, we walked through her home so I could get a better idea of how her family uses the spaces and look for clues as to their personality.
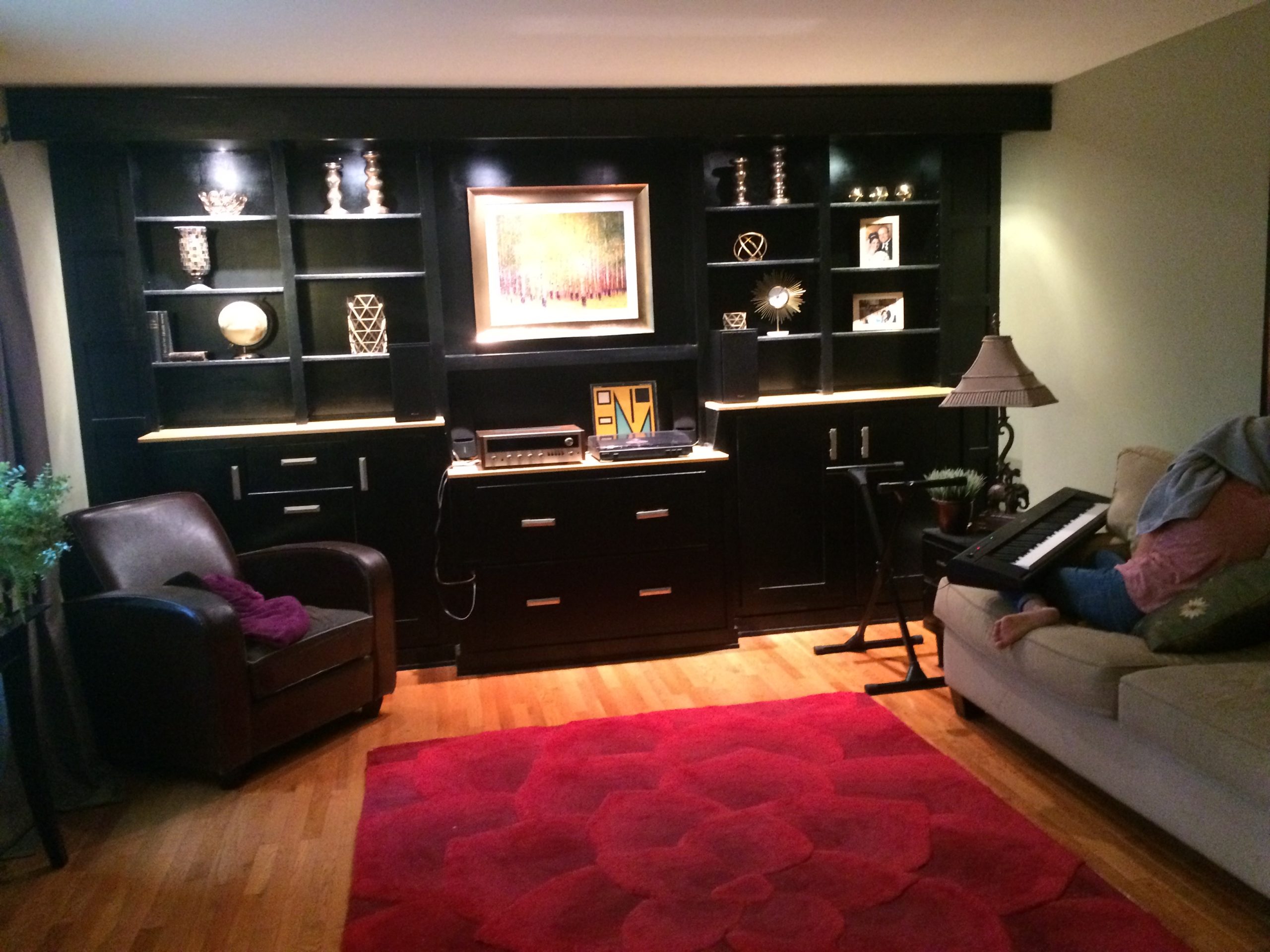
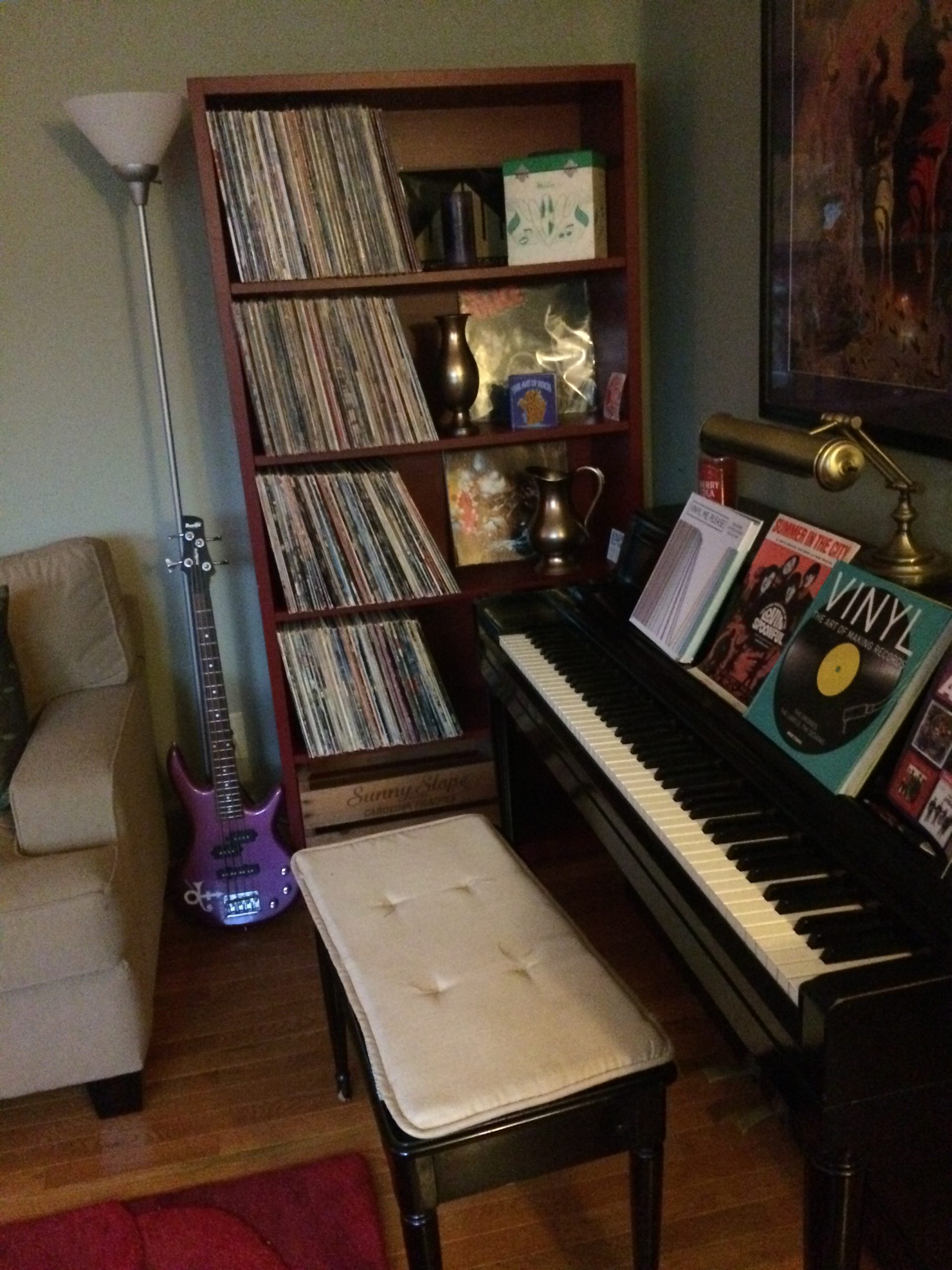
When we got to the den she quickly said she was happy with how the room was decorated since they didn’t go in there very much.
Fast forward several months later; once we completed her dining room, she wanted to make the rest of her home just as beautiful, so we looked at the den. She wanted to keep the couch and the piano and the husband wanted to keep the built-ins — and he wanted to keep them black.
I will take a moment to say it’s very important to have all the decision-makers involved in the design process. The husband didn’t attend any of our meetings, but he had to have a voice.
Every client comes into a project with a starting point — ideas, magazine clippings and Pinterest boards. This client had no preconceived ideas so we were truly starting with a blank slate.
After doing an initial room layout, creating a wish list and creating a preliminary budget, I did some shopping for her and shared ideas and recommendations. She gave her feedback of likes and dislikes and the pieces she did like, she went to see in person.
Ideally, the design process takes a while. And that’s the fun of it. We would quickly find a chair she loved but the second chair took a while. And if you can come to terms that the design process requires patience, you will enjoy the journey and the final project much more so.
A lot of people pick a paint color first and then try to decorate around that. The paint color options are truly endless and can be custom-made. For this project, I suggested we find a rug she liked first and then pull colors from that.
I recommend buying bigger and pricier pieces of furniture in neutral colors for longevity. Pillows and accessories are your least expensive items and can be easily switched out for seasons or for quick updates.

After creating the main seating area with the couch and the two chairs, we were on the hunt for an ottoman. My client was very open to options and when we found this mauve ottoman she was really open-minded! The color tied in wonderfully with the rug and we were able to find throw pillows to complement it. The soft color was also a foil to the heaviness of the wall of black cabinetry.
Once the room was complete, we laughed at the thought that if I had come to her on Day 1 and proposed the whole room to be centered around a mauve ottoman, she would have graciously said goodbye! But she was game for the process and that was what was so fun and exciting. The room turned out like neither of us would have expected.
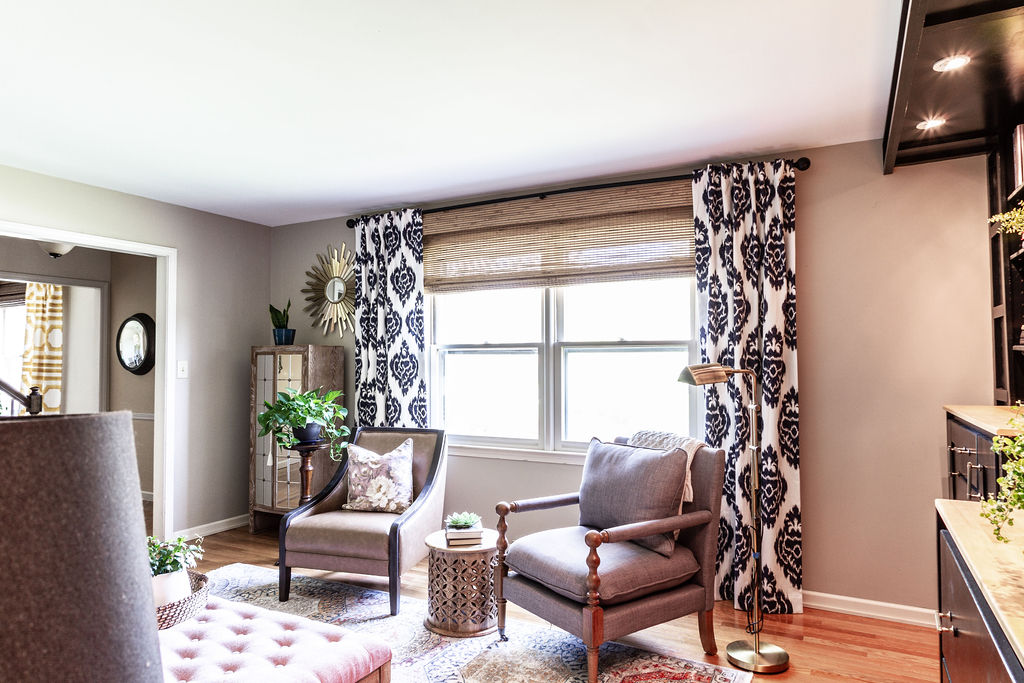
This den is the first room you see when you enter the home and the bookshelves spanned the entire wall opposite the entrance – they definitely demanded attention. With the owner’s permission, I can say they weren’t the prettiest part of the room but they came with the house and needed to stay. To distract the eye, we added the spectacular blue and white ikat drapes that freshen and update the room and give us something much more dramatic to ogle over. We hung them as high as we could to make the window appear larger and the ceiling higher. We filled in the awkward space above the window with a woven blind to add texture and a warm color to calm down all the black.
We could have used two matching chairs opposite the couch but having them not match adds an air of casualness to the room and better fits this family’s personality.
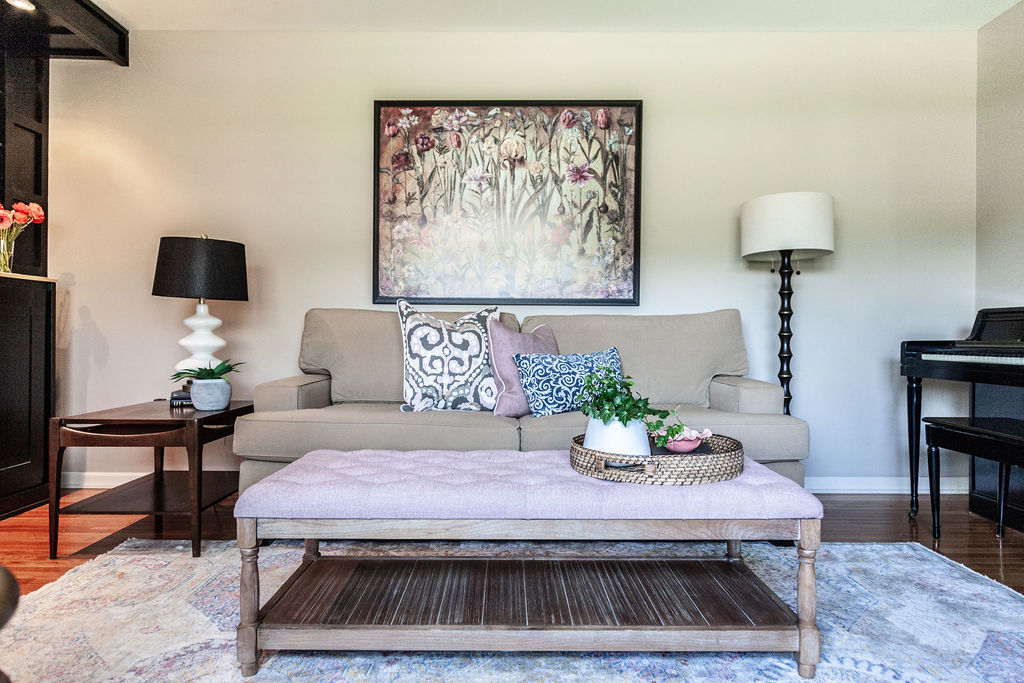
Having matching side tables and matching lamps would have added formality, too. A floor lamp on one side helps with the tight space created by the piano having to stay.
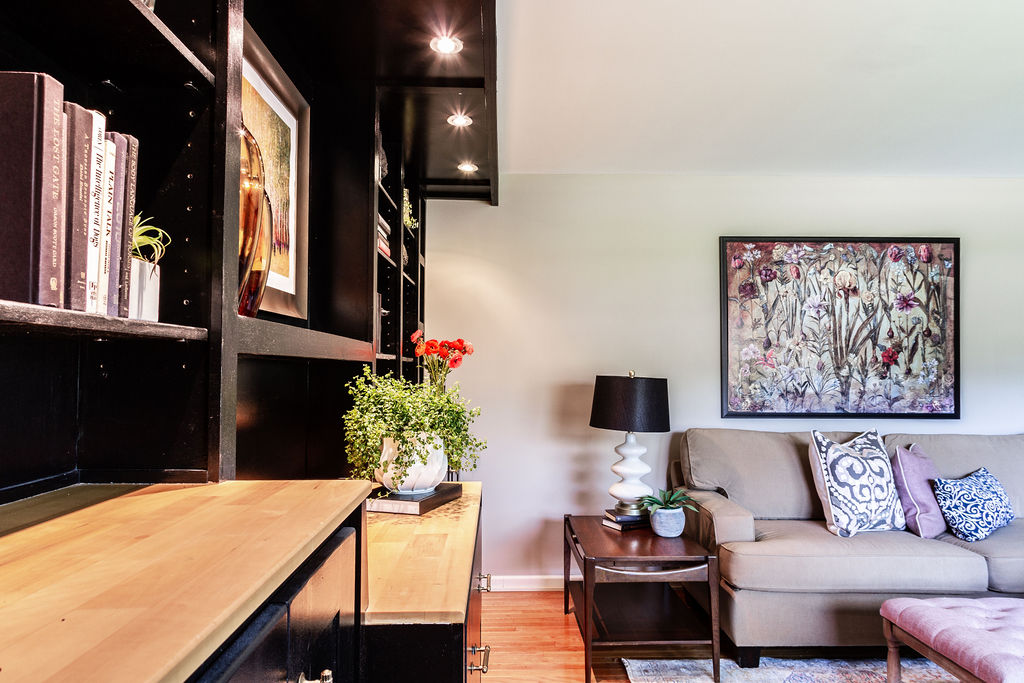
A midcentury end table with a table lamp is a nice counterweight to the floor lamp on the other side.
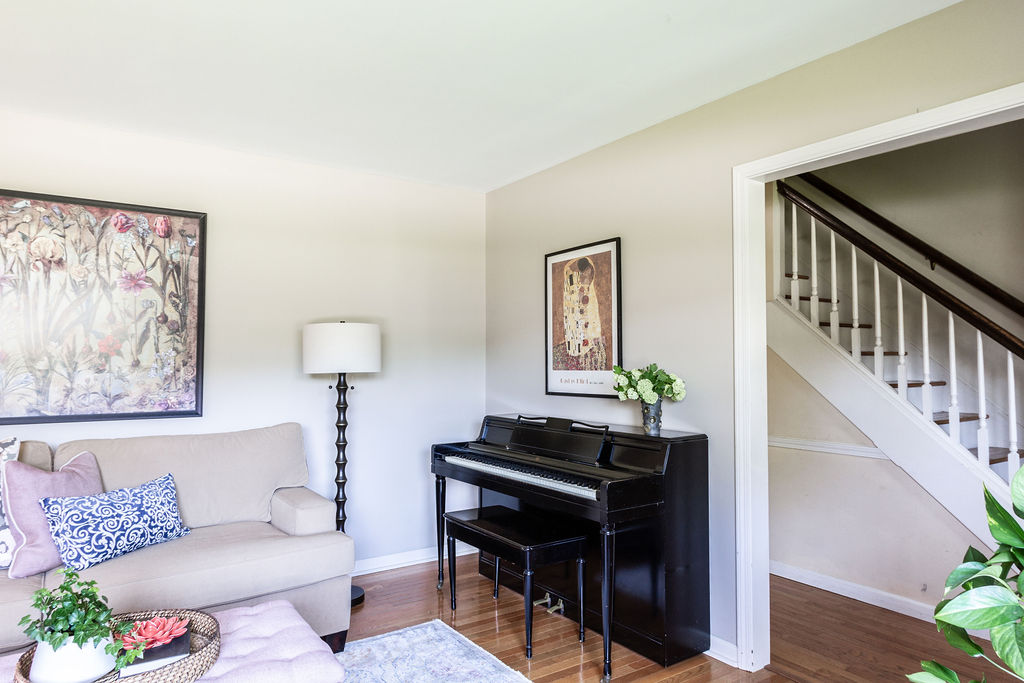
It worked out wonderfully that the black piano balances the bookshelves.

The husband loves his turntable and vinyl and we wanted to make sure he had a proper place to store his records and easily access them. We found this pretty cabinet to house his entire collection and it *almost closes. It fit perfectly with the wall space we had so we count it as a win!
We looked for new artwork and tried many pieces but decided the piece that was in here before worked great so we kept it.
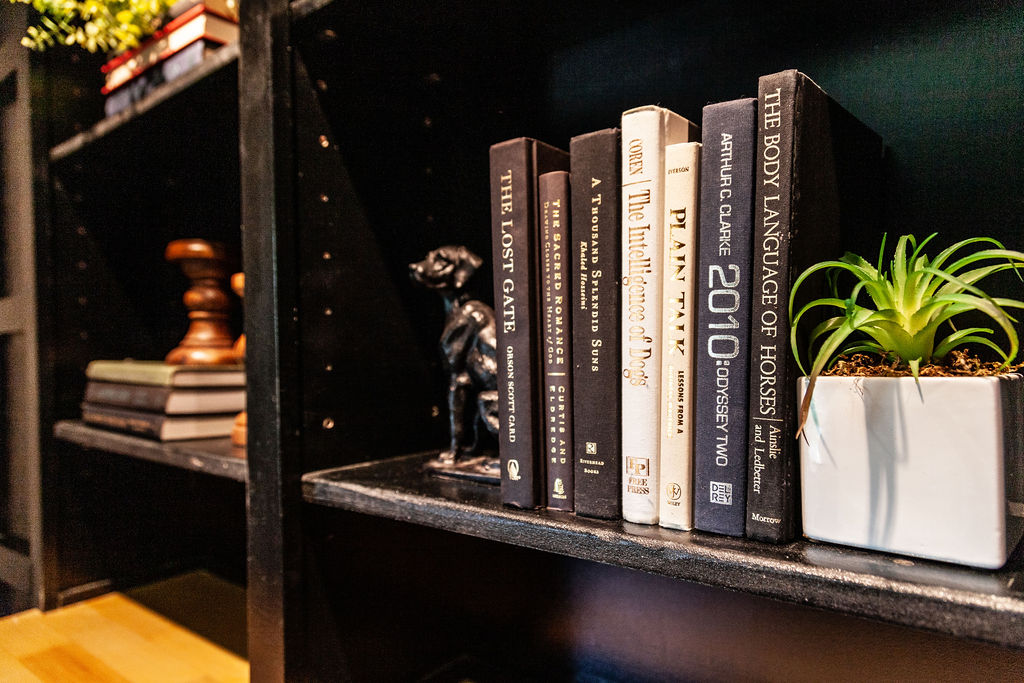
There were 16 shelves to populate in this bookcase so repetition is the key in order to avoid a mishmash. Books add a lot of warmth to a space and give it personality. We had to fill in with some from Goodwill… hence The Body Language of Horses.
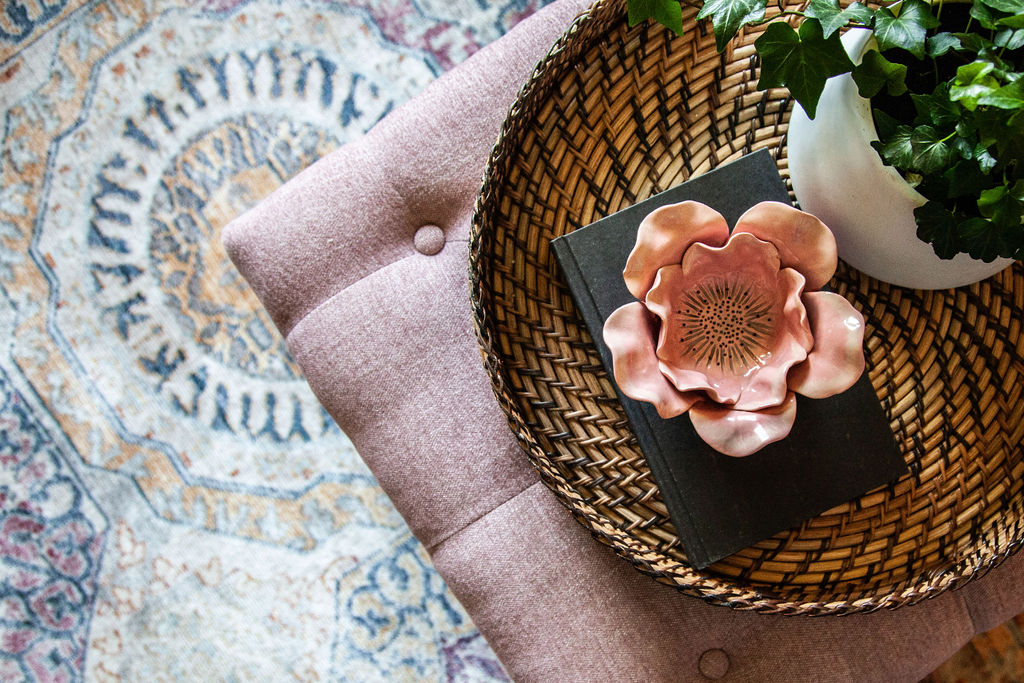
Plants and wicker are the final pieces I like to add to a room for the final finishing touch.
What’s great is that we started the home tour with the comment that the room isn’t used very much, but that has most certainly changed — naps, reading, listening to music, homework. The entire family loves being in this space and it’s the first room they see when they come down the stairs in the morning. A win-win all around.
Client Feedback
“Caution: once you start using her, you won’t be able to stop! I initially saw a friend’s dining room that Tracy designed and decided I wanted a beautiful dining room. The result is indeed beautiful and dramatic and perfect for how we live. Much to my delight, she and I then redesigned the den and a guest bedroom. I greatly appreciate her design sensibilities and her budget approach. I was ready to replace everything and she reused and repurposed several pieces. I have also used her to redesign my professional office and waiting room. We eventually ran out of indoor spaces, so we migrated outdoors. She designed all my flower beds, oversaw my patio design and installation and created all the outdoor eating and sitting areas. She does it all! “
—Erin

